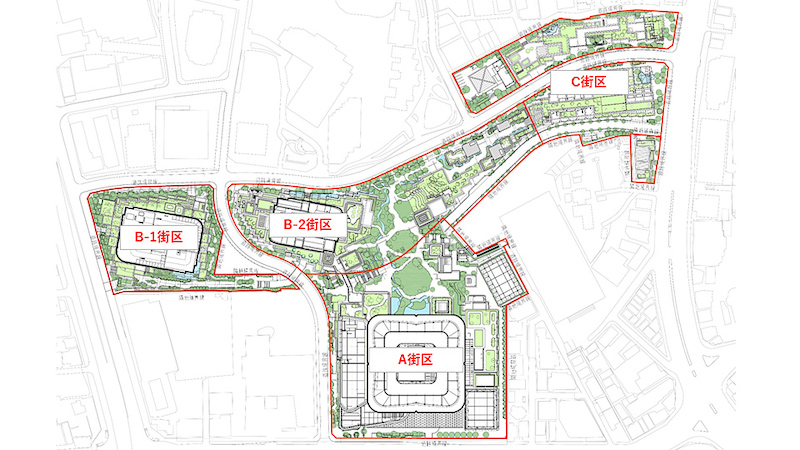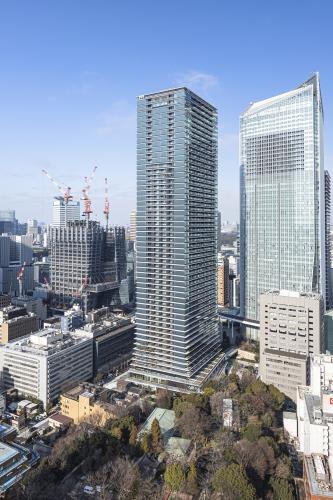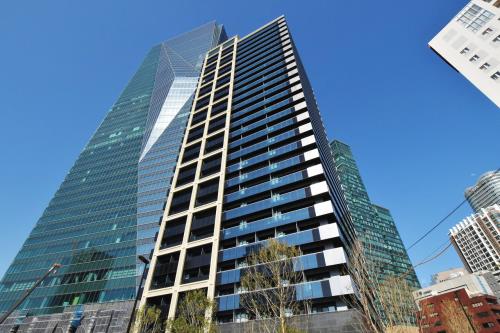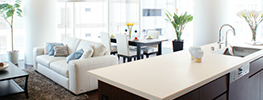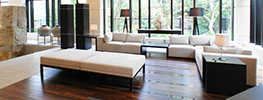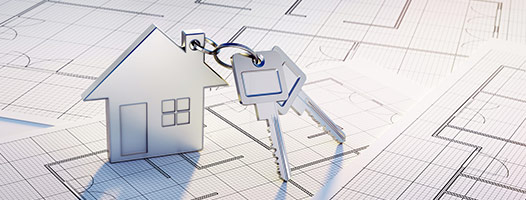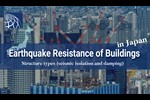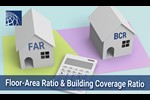Azabudai Hills – Toranomon Azabudai Redevelopment Project
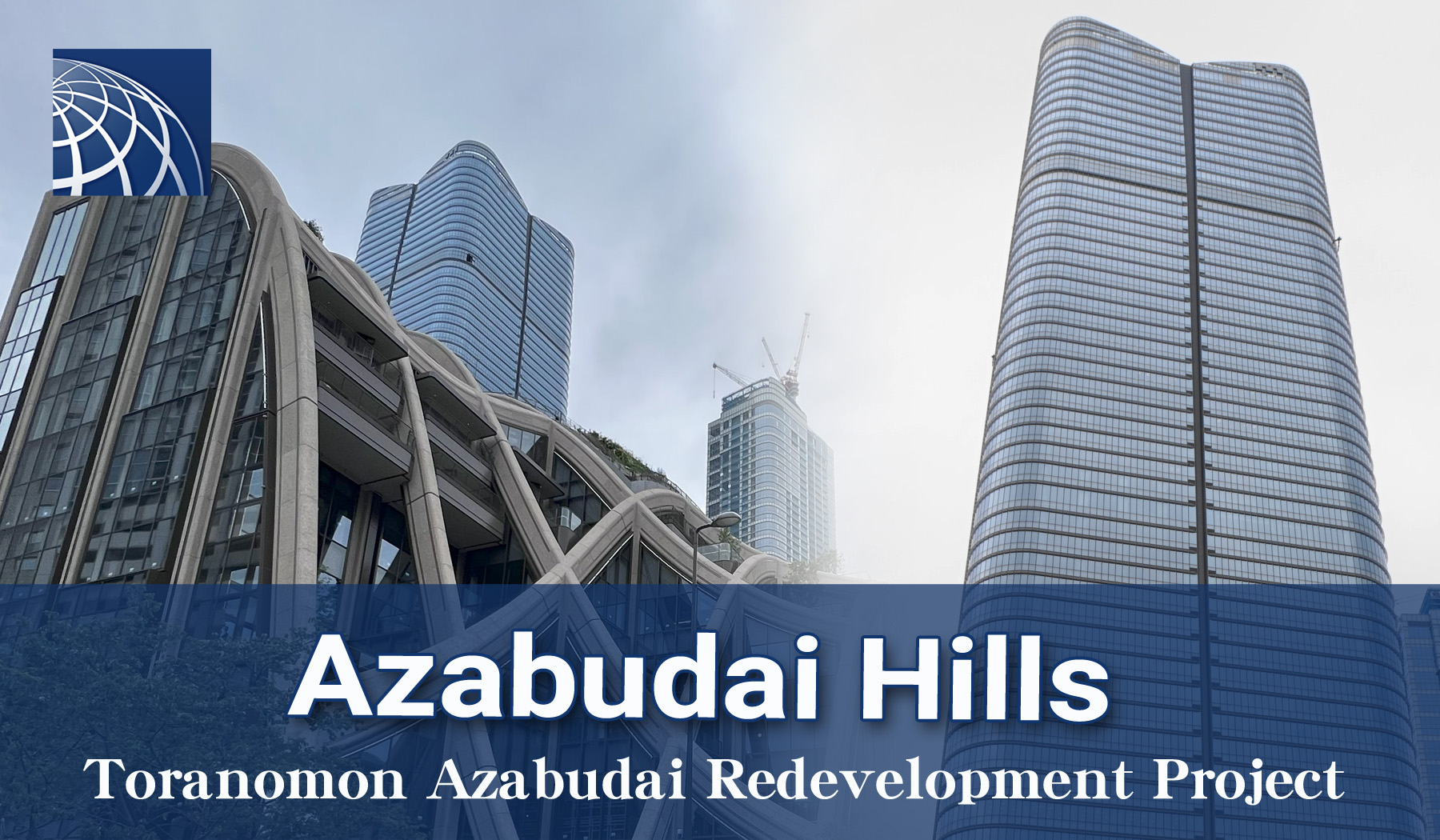
The Azabudai Redevelopment Project, whose construction began on August 5, 2019, will finally be completed in the fall of 2023.
It will be the birth of “MODERN URBAN VILLAGE” named “Azabudai Hills”, a city surrounded by lush greenery like a “square” that connects people. By greening the entire site, “Azabudai Hills” aims to be a space where you can enjoy the healing power of nature while in central Tokyo, and to be a city which contributes to mitigating the urban heat-island phenomenon.
The nearest stations to “Azabudai Hills” are “Kamiyacho Station” on Metro Hibiya Line and “Roppongi-itchome Station” on Metro Namboku Line. The city consists of 3 high-rise buildings, 4 low-rise buildings, and a large square where many people can spend a relaxing time.
Image source: Mori Building website
Mori JP Tower
Image source: Mori Building website
It is a 330m-high main tower building, and the floors from 54th to 64th floor at the top level of the building are the luxury hotel branded condominium “Aman Residence Tokyo”. It is the finest condominiums in Japan, having a total of 91 units, which comes with a private dining room served by a private chef, tearoom, library, and many other resident-only shared facilities. Aman Spa also features a 25m private swimming pool where you can enjoy panoramic views of central Tokyo.
On the 1st basement level to the 7th floor above ground, the primary school of the British School in Tokyo will open. It will be the largest international schools in Japan, with 700 students who are aged 3 to 11 from more than 50 countries around the world. The campus will include a gymnasium, schoolyard, indoor swimming pool, library, and STEM Discovery Centre.
On the 5th and 6th floor, Keio University Center for Preventive Medicine will be relocated. It will be a facility where you can have an advanced medical checkup program by using the latest equipment. On the 1st basement level to the 4th floor above ground are commercial facilities, and the floors from the 7th to 52nd are office floors.
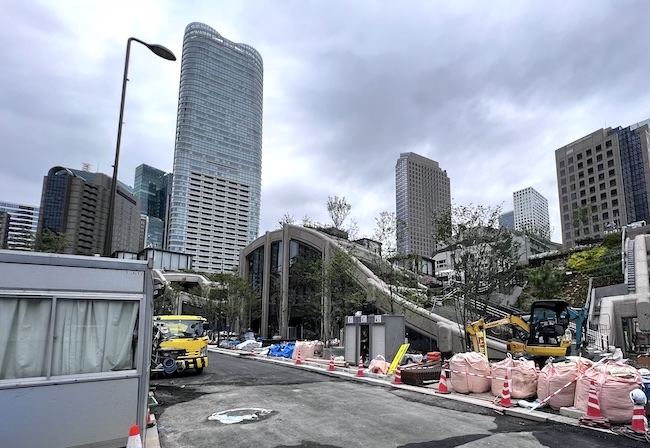
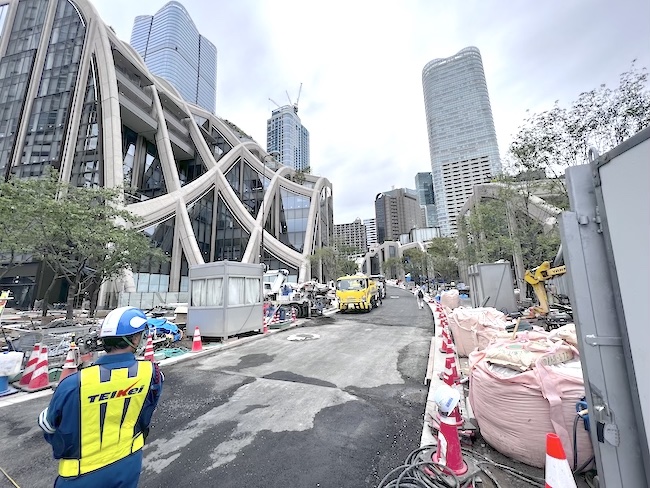
Residence A
This 53-story tower residence building will house “Hotel Janu Tokyo “on the floors from the 1st to the 13th floor. It is the world’s first hotel for Aman’s latest sister brand “Janu”, having 122 guest rooms, a restaurant, café, bar, and Japan’s largest fitness gym with about 4,000m2. The fitness gym features 7 treatment rooms, a studio for golf simulator training, yoga, and Pilates, a 25m swimming pool, and Spa.
The floors from the 14th to 53rd floor will have about 330 residential units. They will be very luxurious units such as units with a private swimming pool and 2-story ceiling, in addition to receiving services in cooperation with “Janu Tokyo”. On the basement floor there will be commercial facilities.
Residence B
This 64-story tower residence building will have about 970 residential units including about 170 serviced apartment units on the floors from the 6th to 64th floor. It will also house various shared facilities such as a fitness gym, theater, kids’ room, study room, and lounges. The 1st and the 2nd basement floors will be commercial facilities, and a nursery school will be open on the 2nd floor above ground. The floors from the 3rd to 5th floor will be office floors.
Garden Plaza A
The building will house commercial facilities in addition to “Azabudai Hills Gallery”.
Garden Plaza B
The building will house the residential unit floors from the 6th to 8th floor, the office floors from the 3rd to 5th floor, and commercial facilities on the 1st and 2nd basement floors.
Garden Plaza C
This building will house “Mori Building Digital Art Museum: teamLab Borderless” on the 2nd basement floor, which will be relocated from Odaiba. The 1st basement floor will be a food market with about 4000m2 named “Azabudai Hills Market”. It will be a facility where you can have “world-class food experiences” being conscious of food culture and health.
Summary
Azabudai Hills as a whole will have 1,400 residential units, about 213,900m2 of office spaces, and about 150 stores. We are fortunate enough to be in a location where we can see the process of the project up close, so we were able to continue to see the ever-changing cityscape. The project is just about to be completed, and we are really looking forward to seeing what kind of experience we can have in this new city full of greenery.
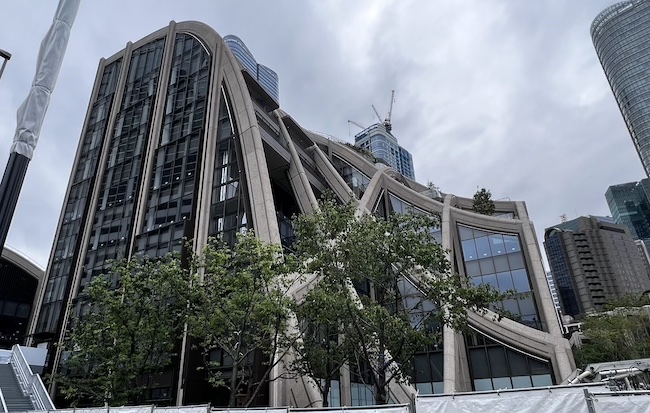
When everything in the city is completed, we will provide you with more information.

- Apartments and Houses for Rent in Tokyo
- Listings of popular and luxurious rental apartments, condominiums, and houses designed with expats in mind.

- Apartments and Houses for Sale in Tokyo
- Listings of apartments, condominiums, and houses available for purchase in Tokyo.
